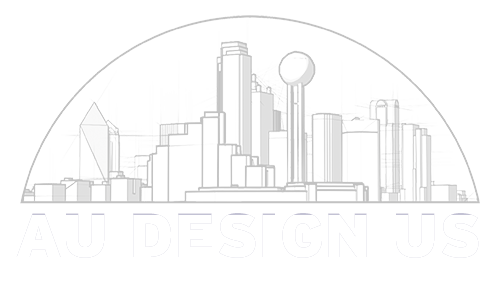Contact Us
Site and floor plans are drawn on-site to scale using cutting-edge laser measuring to ensure maximum accuracy and consistency.
Dallas
15950 Dallas Pkwy
Dallas, TX 75248
(214) 235-3713 Phone
(972) 361-8005 Fax
info@audesignus.com
Dallas, TX 75248
(214) 235-3713 Phone
(972) 361-8005 Fax
info@audesignus.com
Fort Worth
420 Throckmorton St
Ft. Worth, TX 76102
(817) 710-5863 Phone
(972) 361-8005 Fax
info@audesignus.com
Ft. Worth, TX 76102
(817) 710-5863 Phone
(972) 361-8005 Fax
info@audesignus.com
Houston
Houston Office:
2425 West Loop South
Suite 200
Houston, TX 77027
info@audesignus.com
2425 West Loop South
Suite 200
Houston, TX 77027
info@audesignus.com
- House Addition Drafting Services: Look for companies or professionals that offer drafting services specifically for house additions. We are local firms or freelancers who can create detailed plans and blueprints for your home addition project, we are here to help.
- House Addition Design Ideas: Explore various design ideas and inspiration for adding an extension to your house. This can help you visualize different possibilities and choose a design that suits your needs and preferences.
- House Addition Permits and Regulations: Research the building permits and regulations required for adding an extension to your house. It's essential to ensure that your project complies with local building codes and regulations.
- House Addition Cost Estimation: Look for resources that provide cost estimates for house additions. This can help you plan your budget and determine the feasibility of your project.
- House Addition Architects: If you need assistance from an architect, search for professionals who specialize in house additions. We can help you with the design, planning, and execution of your project.
- House Addition Construction Contractors: If you're looking for a contractor to handle the construction phase, search for reputable construction companies experienced in house additions. Remember to always verify the credibility and reputation of any service provider you consider working with. Additionally, check local laws and regulations that may impact your house addition project. Good luck with your search and home addition project! Call us for more details and information.
* Autodesk, AutoCAD and REVIT are registered trademarks or trademarks of Autodesk, Inc., and/or its subsidiaries, and/or affiliates in the USA and/or other countries. This website is independent of Autodesk, Inc., and is not affiliated with, authorized, endorsed, sponsored, or otherwise approved by Autodesk, Inc.
Site Plans
Parking Analysis
Occupancy Calculations
Existing Floor Plans
New Floor Plans
Structural Engineering Design*
Mechanical Plans*
Electrical Plans*
Plumbing Plans designed by an Engineer*
* Required engineer reports/plans/permits provided by independent engineer consultants.
Get Started!
"*" indicates required fields
