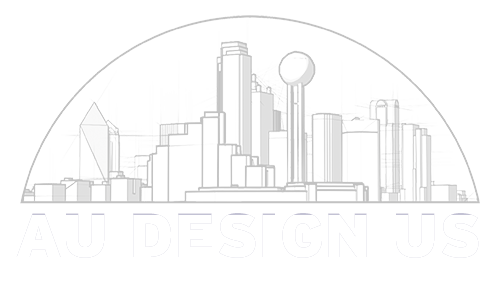CAD Services
Serving the Dallas and Fort Worth area, AU Design US (formerly DFW CAD Drafting) brings your projects and ideas to life with expert knowledge and precise, high-quality drafting.
Our drafters pay exceptional attention to detail, and are able to work with several architects or engineers in an office.
We are skilled in communicating with an engineering staff or project managers.
Our CAD skills include a thorough understanding of drawing and editing commands as well as the ability to quickly decide which option is best for the given situation.
Our company has an extensive background in drafting & design, and have worked on a wide range of projects in the Dallas/Ft. Worth metroplex.
We provide a full range of CAD and GRAPHICS design services. We do any size of project, and any small project is big and important to us. We provide service for any size of engineering firm and try to suit a variety of budgets.
Please call or stop by for more information on our services and options.
Our promise:
We will complete your project on Schedule, on Budget and on Time.
We have 15 years of experience working with AutoCAD®*, which is an industry leader in 3D CAD design, drafting, modeling, architectural drawing, and engineering drawings.
What we can do for your CAD projects:
- Computer aided design
- Freelance design
- Create Template drawings
- Do an initial drawing setup.
- Customize drawings with layers and dimensioning specifications
- Customize drawings with layouts, viewports, and paper space
- Set up layers and assign colors and line type to the drawings
- Set up plotter specifications and plot drawings.
- Create, use, and modify plot styles and plot style table
- Create, different types of 3D models
- 3D CAD and animated walk-through.
- AutoCAD®* data rendering into movie format for presentation
- Convert existing 2D drawings to 3D AutoCAD with high-quality renderings for presentations / marketing etc.
- Take your old drawings of existing building and convert them into actual 2D drawings and 3D models
- Provide the highest quality and most accurate architectural as-built surveys and shop drawings.
- Able to export or import dwg, dxf and rvt files to other format etc….
- Shop Drawings/ The BluePrint
- Use us to increase the productivity of your draftsmen, improve work flow and increase efficiency and SAVE your time and money.
- Additional services upon request.
- House Addition Drafting Services: Look for companies or professionals that offer drafting services specifically for house additions. We are local firms or freelancers who can create detailed plans and blueprints for your home addition project, we are here to help.
- House Addition Design Ideas: Explore various design ideas and inspiration for adding an extension to your house. This can help you visualize different possibilities and choose a design that suits your needs and preferences.
- House Addition Permits and Regulations: Research the building permits and regulations required for adding an extension to your house. It's essential to ensure that your project complies with local building codes and regulations.
- House Addition Cost Estimation: Look for resources that provide cost estimates for house additions. This can help you plan your budget and determine the feasibility of your project.
- House Addition Architects: If you need assistance from an architect, search for professionals who specialize in house additions. We can help you with the design, planning, and execution of your project.
- House Addition Construction Contractors: If you're looking for a contractor to handle the construction phase, search for reputable construction companies experienced in house additions. Remember to always verify the credibility and reputation of any service provider you consider working with. Additionally, check local laws and regulations that may impact your house addition project. Good luck with your search and home addition project! Call us for more details and information.
* Autodesk, AutoCAD and REVIT are registered trademarks or trademarks of Autodesk, Inc., and/or its subsidiaries, and/or affiliates in the USA and/or other countries. This website is independent of Autodesk, Inc., and is not affiliated with, authorized, endorsed, sponsored, or otherwise approved by Autodesk, Inc.
Occupancy Calculations
Existing Floor Plans
New Floor Plans
Structural Engineering Design*
Mechanical Plans*
Electrical Plans*
Plumbing Plans designed by an Engineer*
* Required engineer reports/plans/permits provided by independent engineer consultants.
Get Started!
"*" indicates required fields
