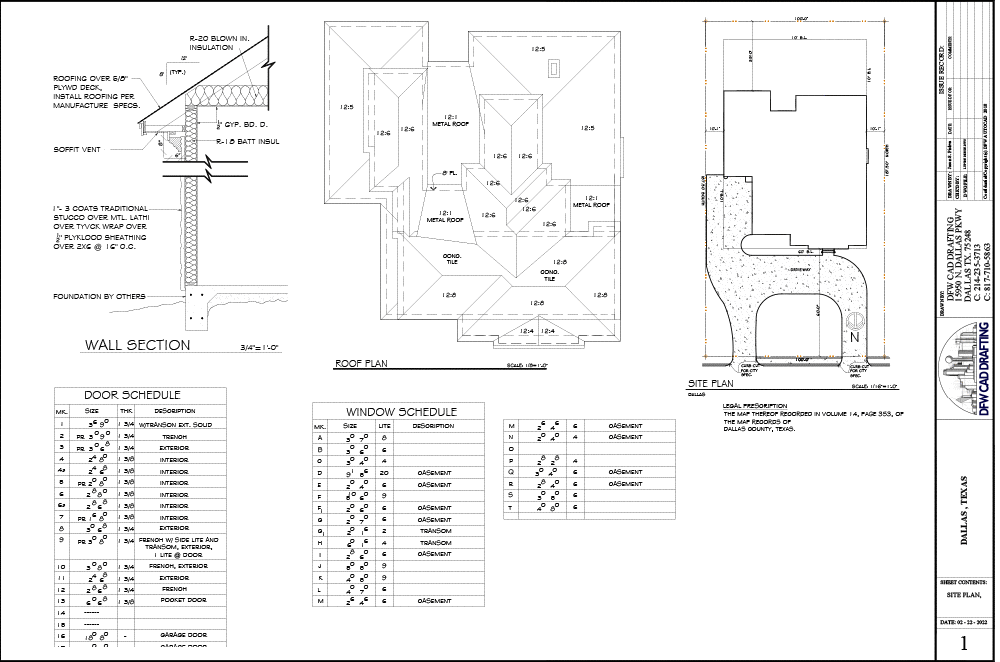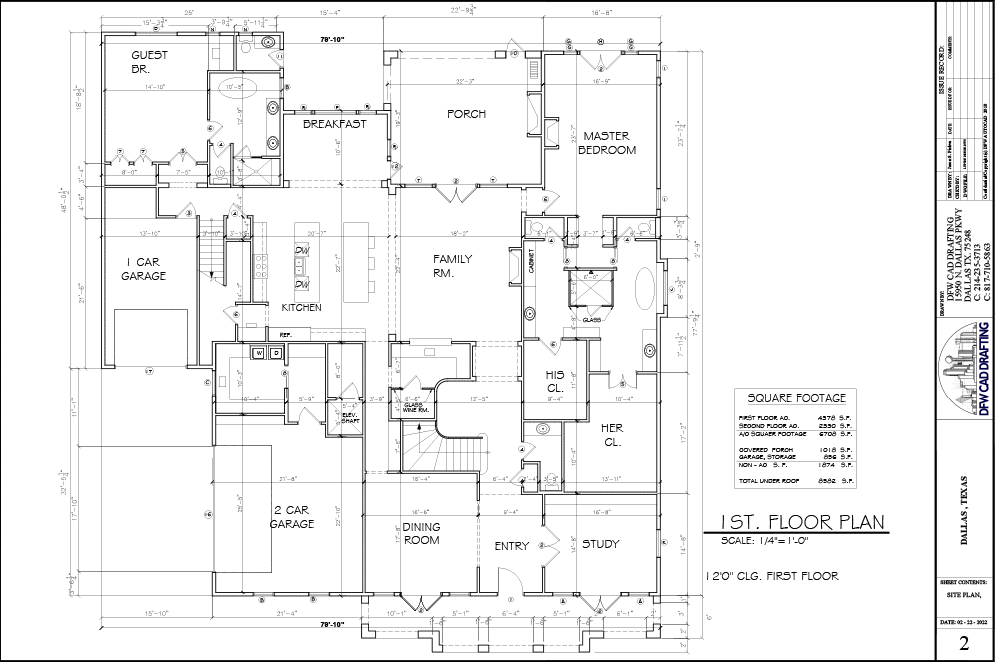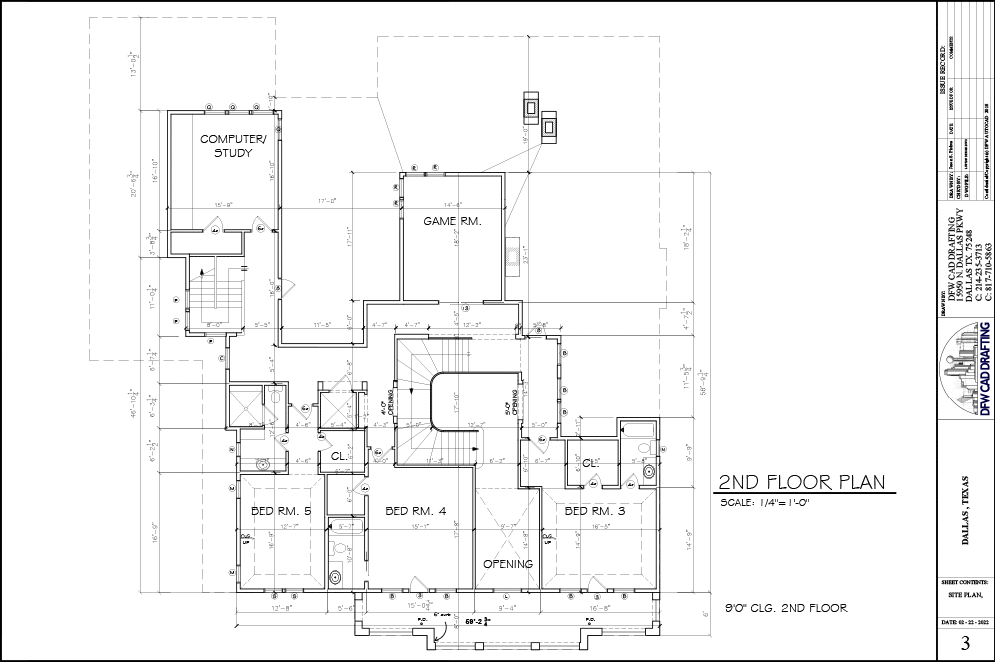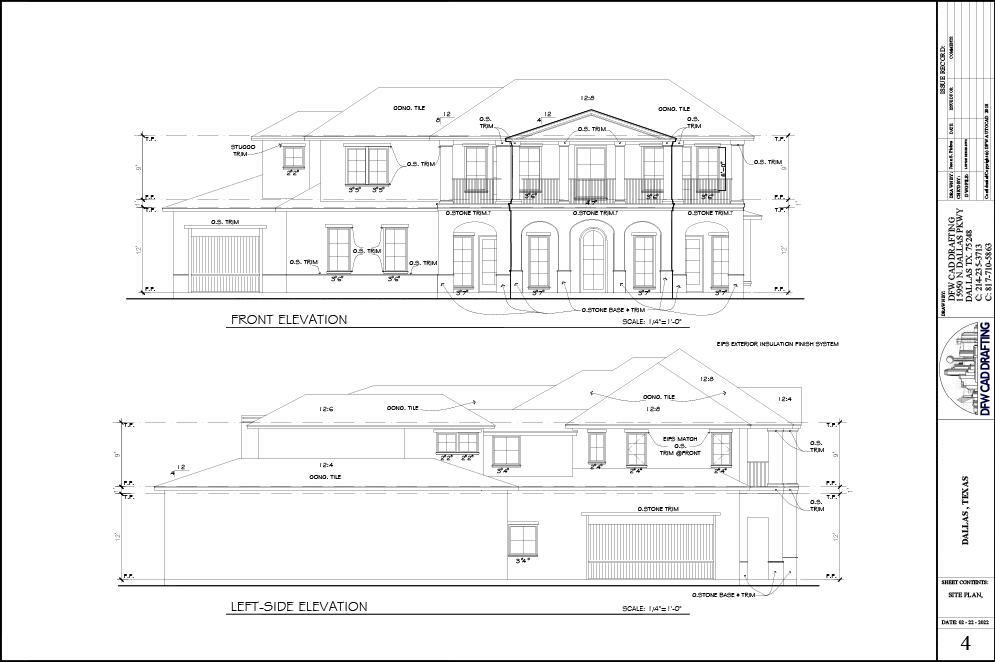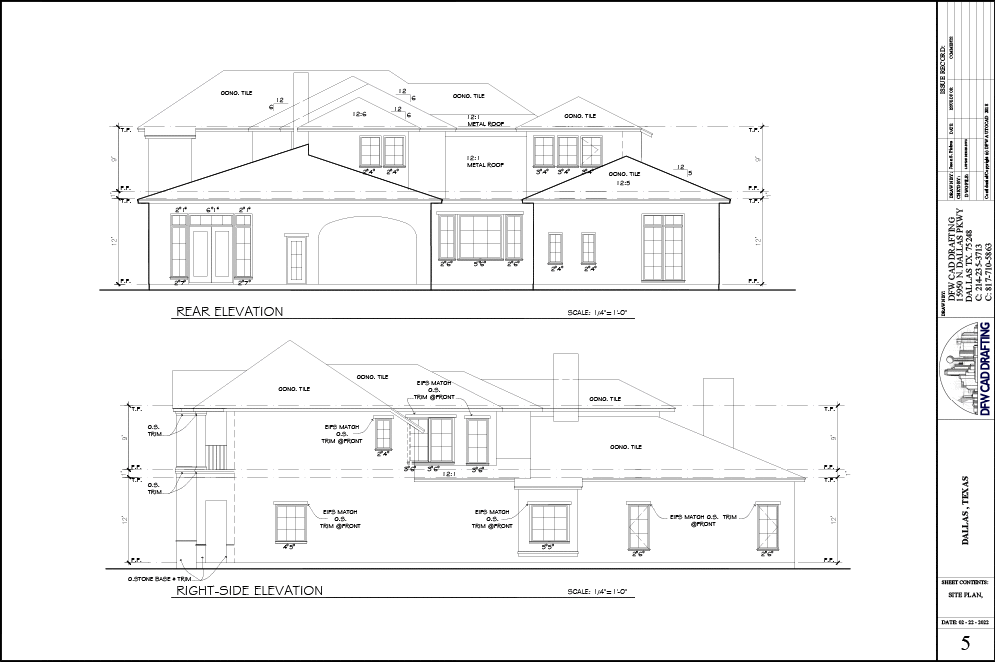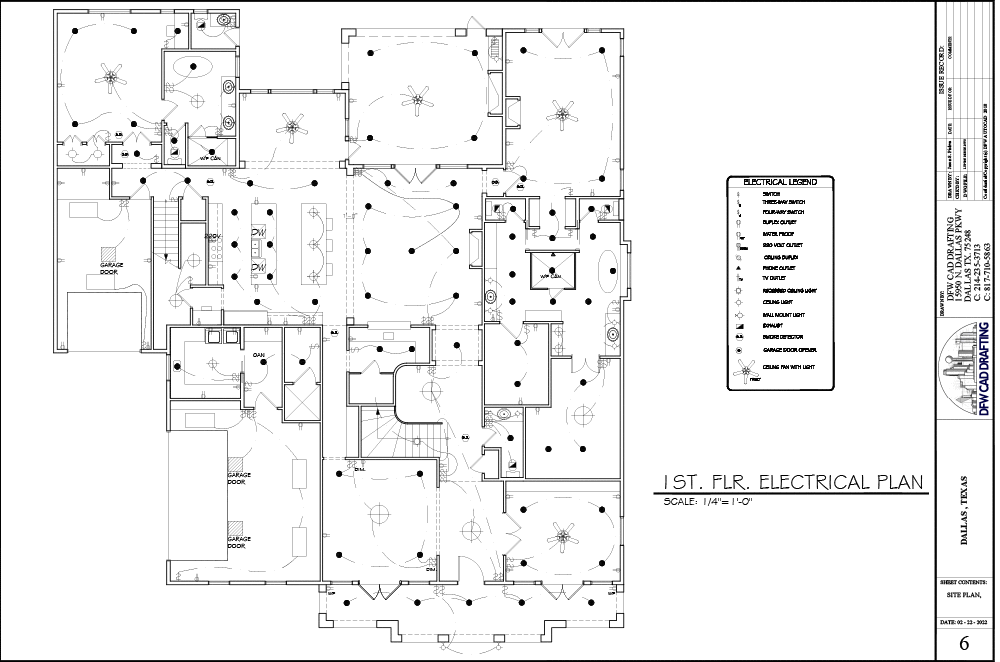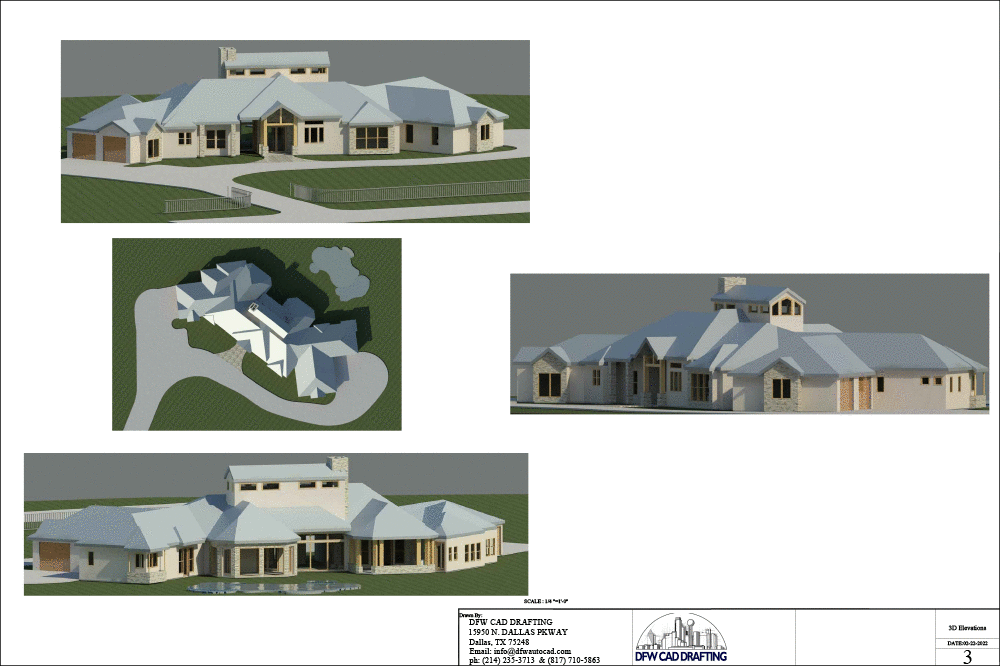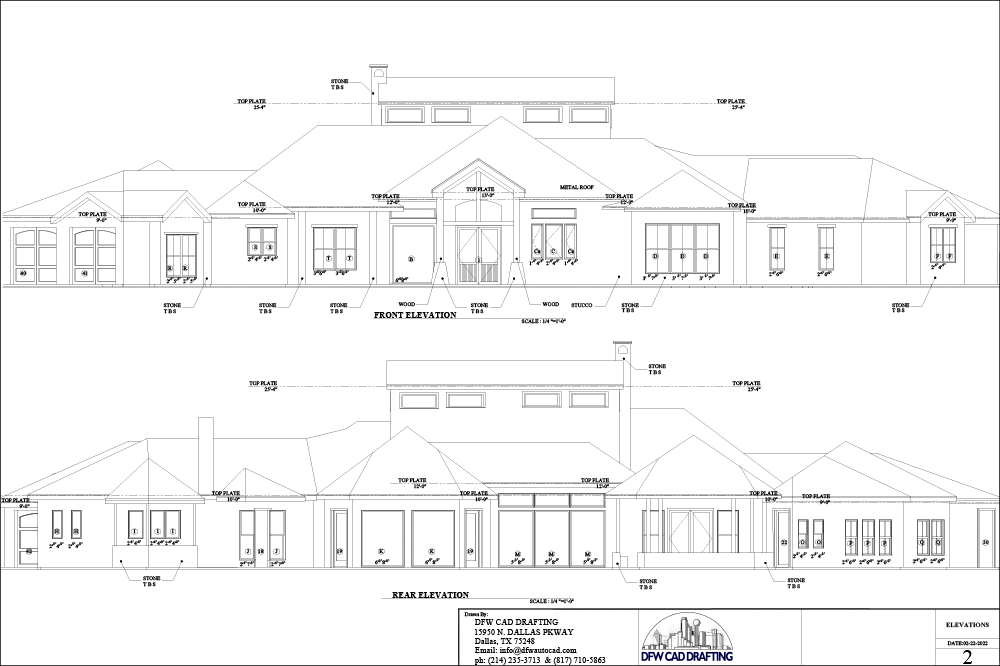New Commercial and Residential Design
We provide residential and commercial drawings including Architectural construction documentation for new structures.
New Residential Design
New House Modern Design
New House Ranch Design
New Commercial Design
Change of Use
Occupancy calculation and parking analysis
Finish Out Plans for Any Size Commercial Building
Change of Use Permits
Here are what we need for a new CO:
The first use of a building
A change of use of a building
A change of lessee on an existing CO, or
An existing use expand or reduce a floor area
Call us to help you to get a Certificate of Occupancy
The first use of a building
A change of use of a building
A change of lessee on an existing CO, or
An existing use expand or reduce a floor area
Call us to help you to get a Certificate of Occupancy
Occupancy Calculations
Existing Floor Plans
New Floor Plans
Structural Engineering Design*
Mechanical Plans*
Electrical Plans*
Plumbing Plans designed by an Engineer*
* Required engineer reports/plans/permits provided by independent engineer consultants.
Get Started!
"*" indicates required fields

