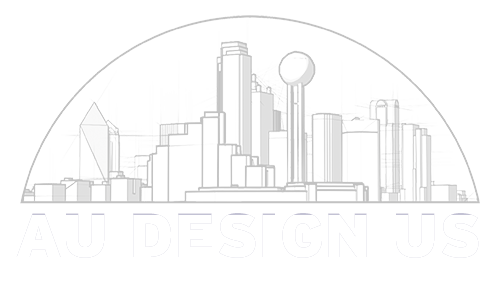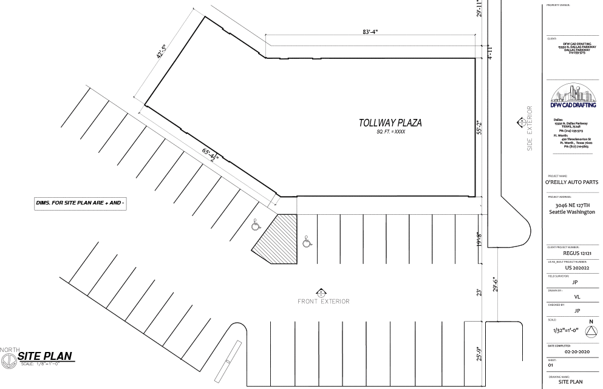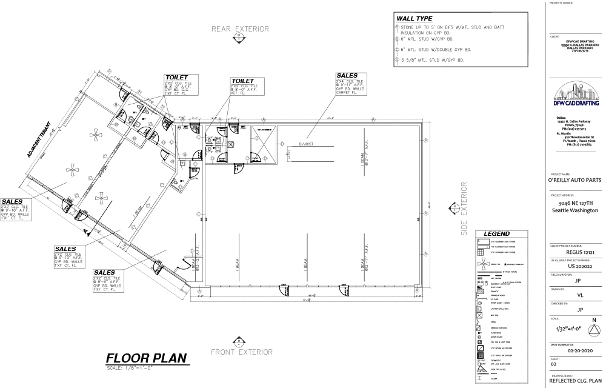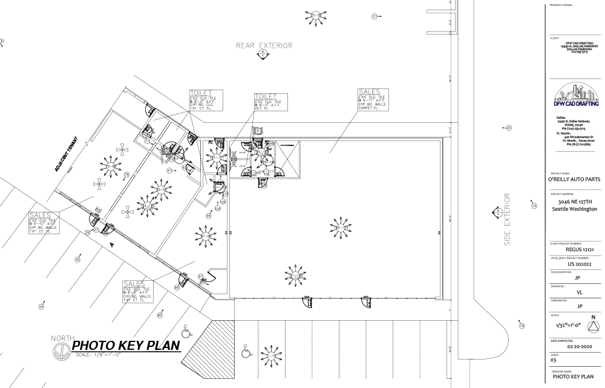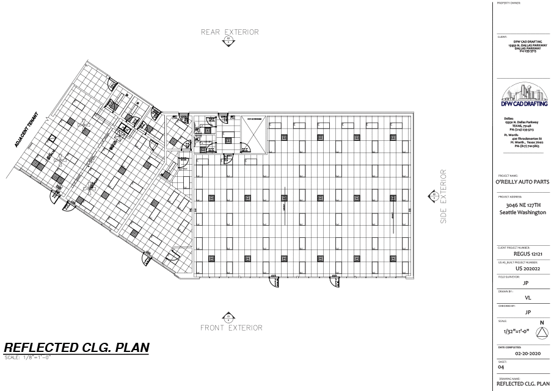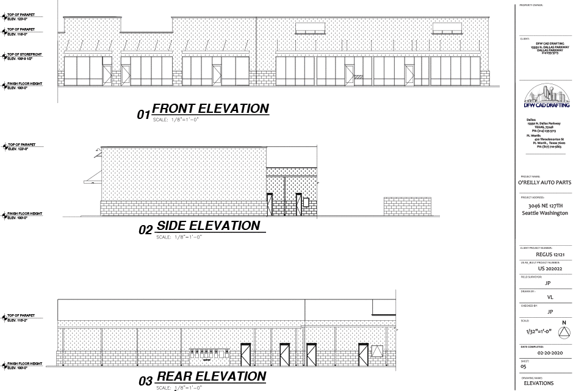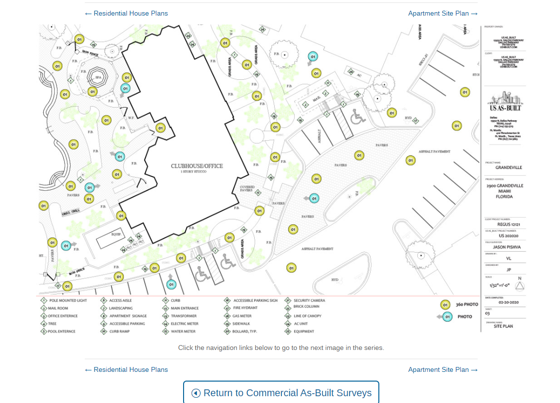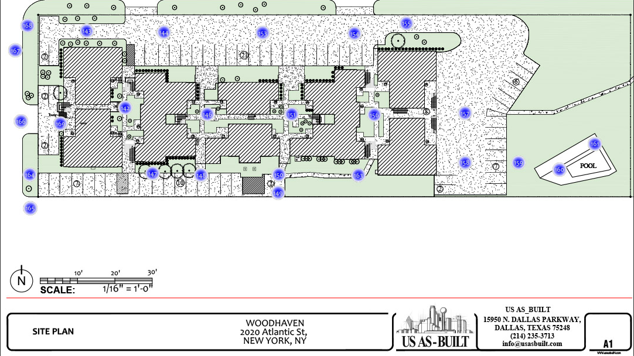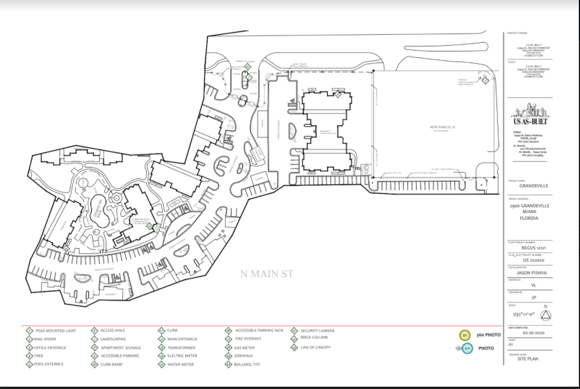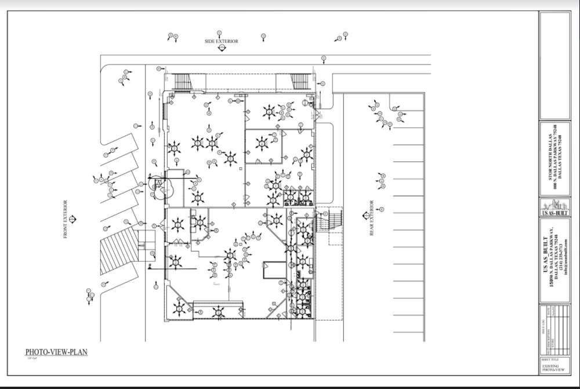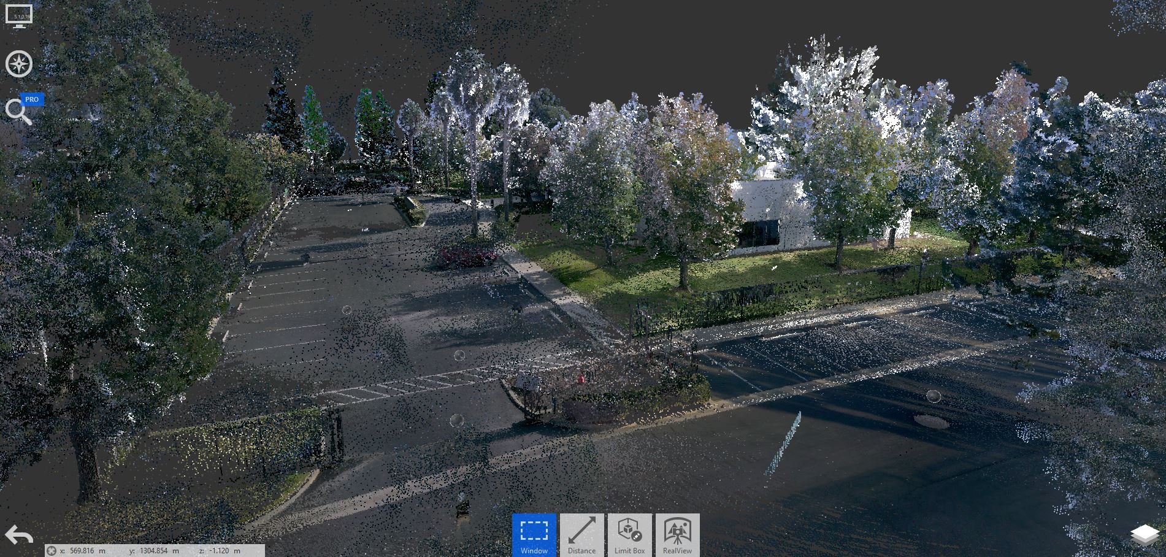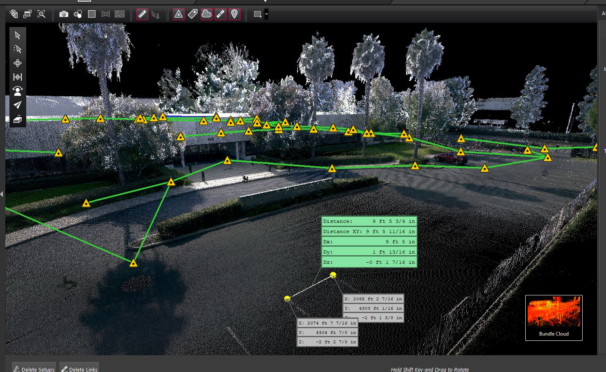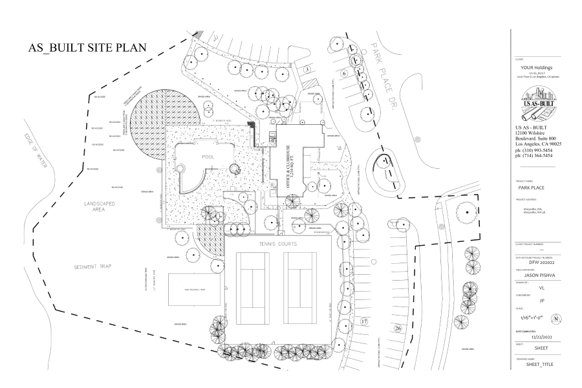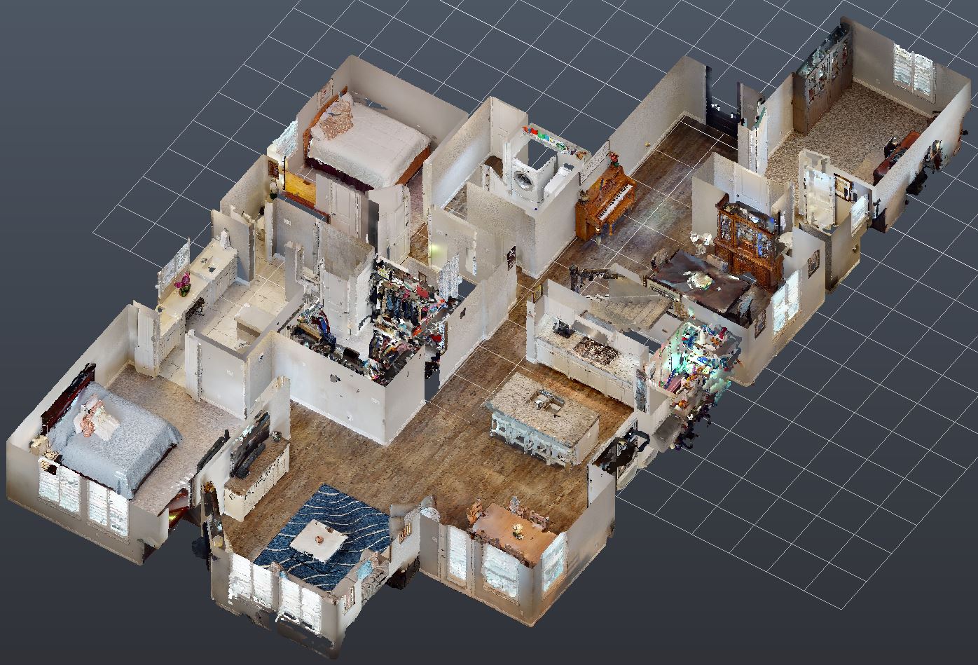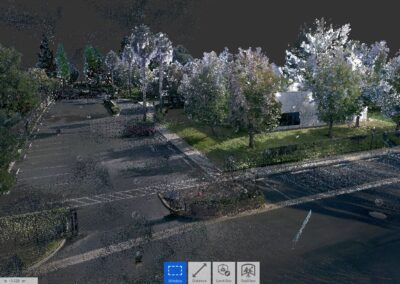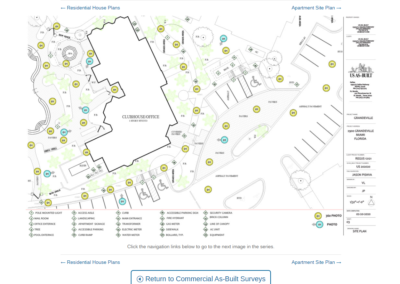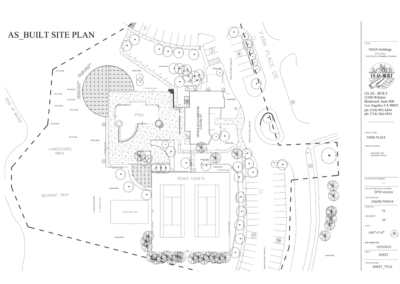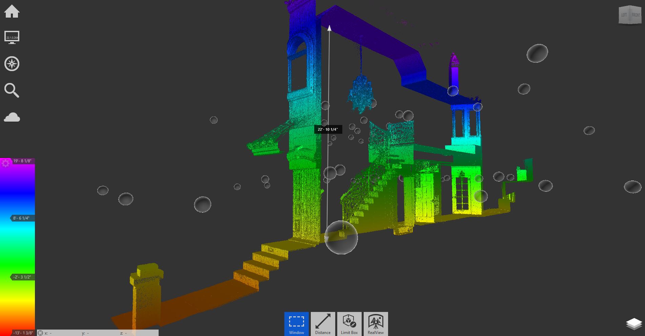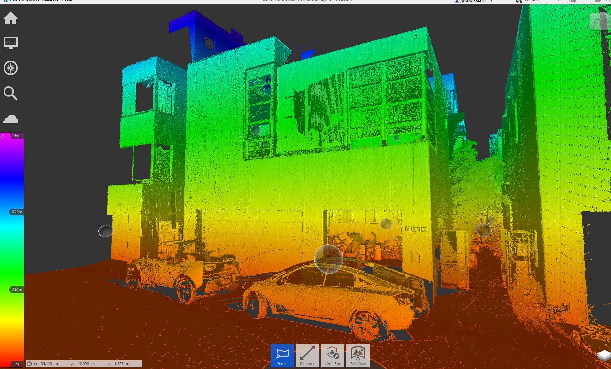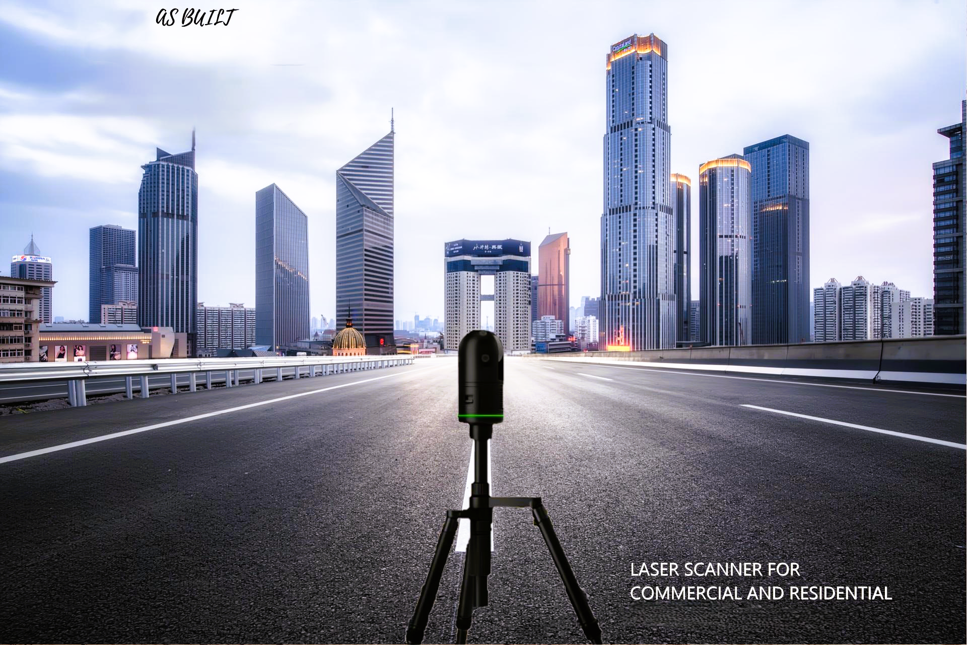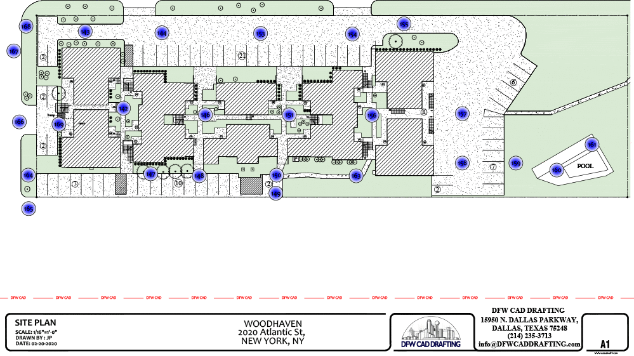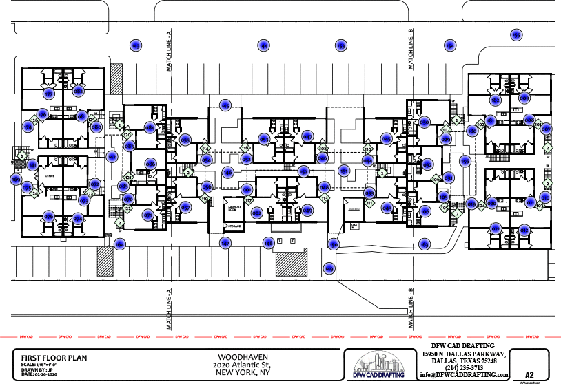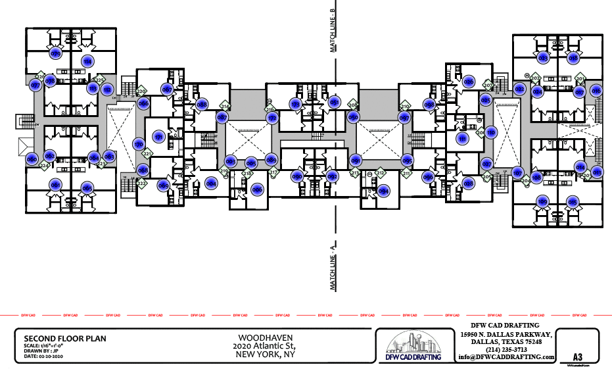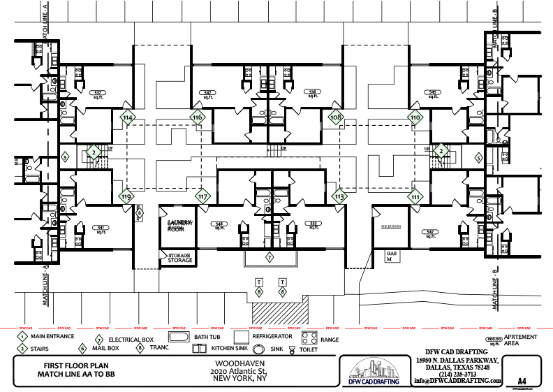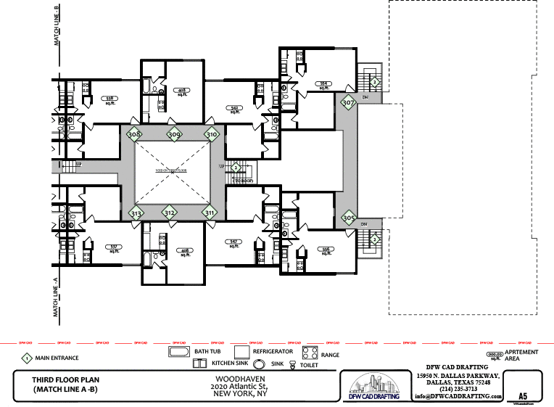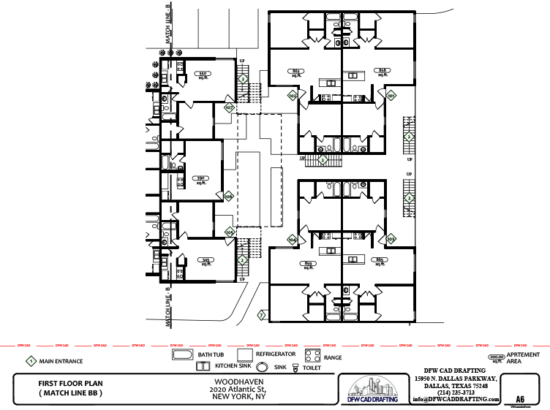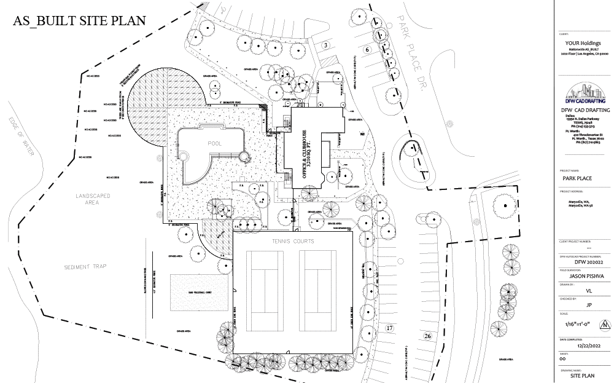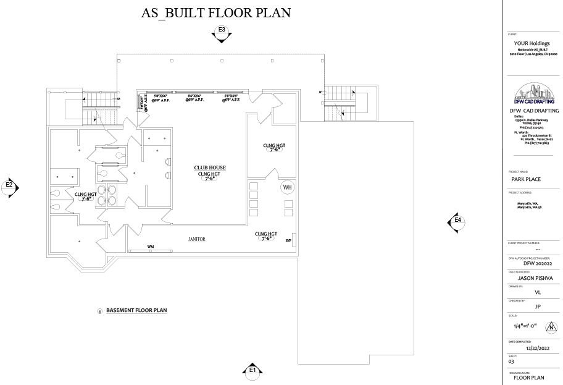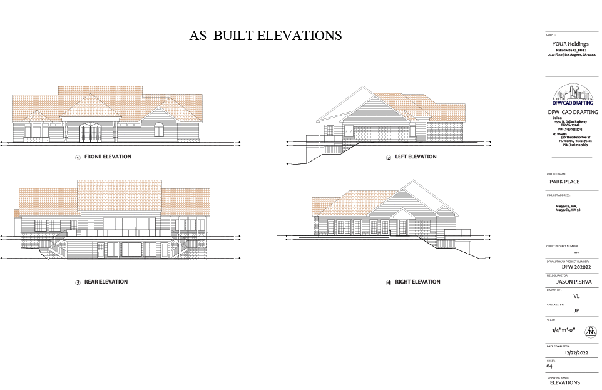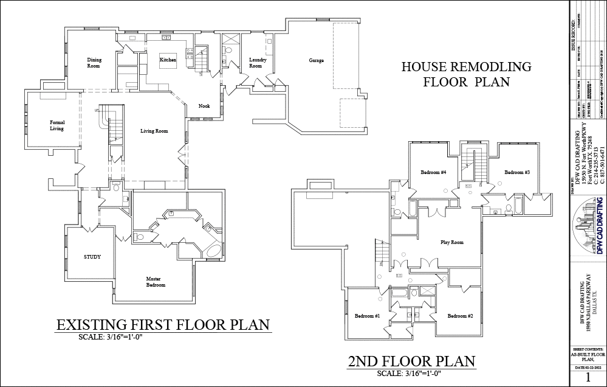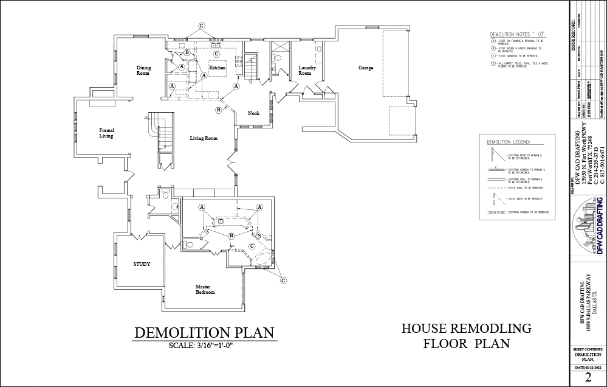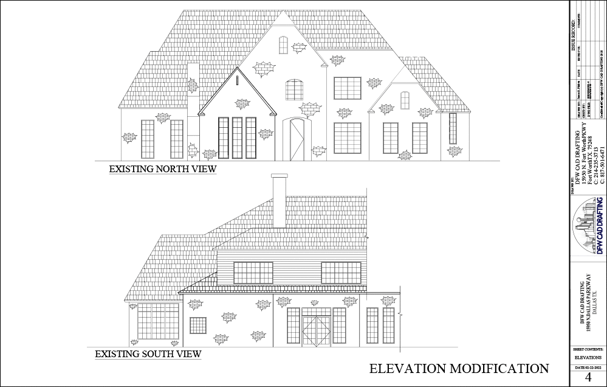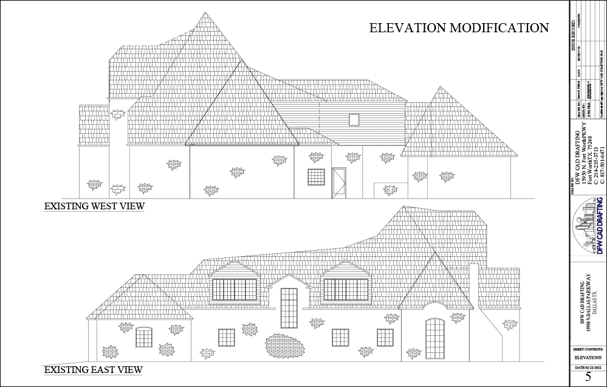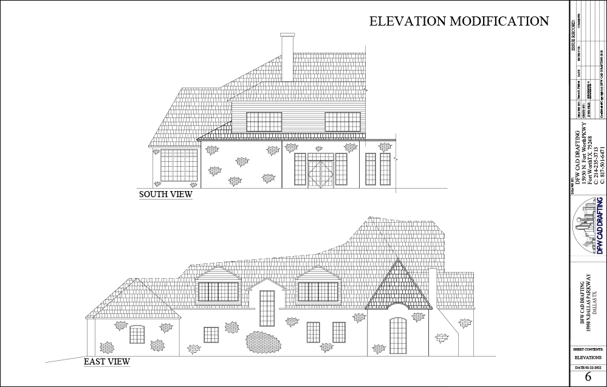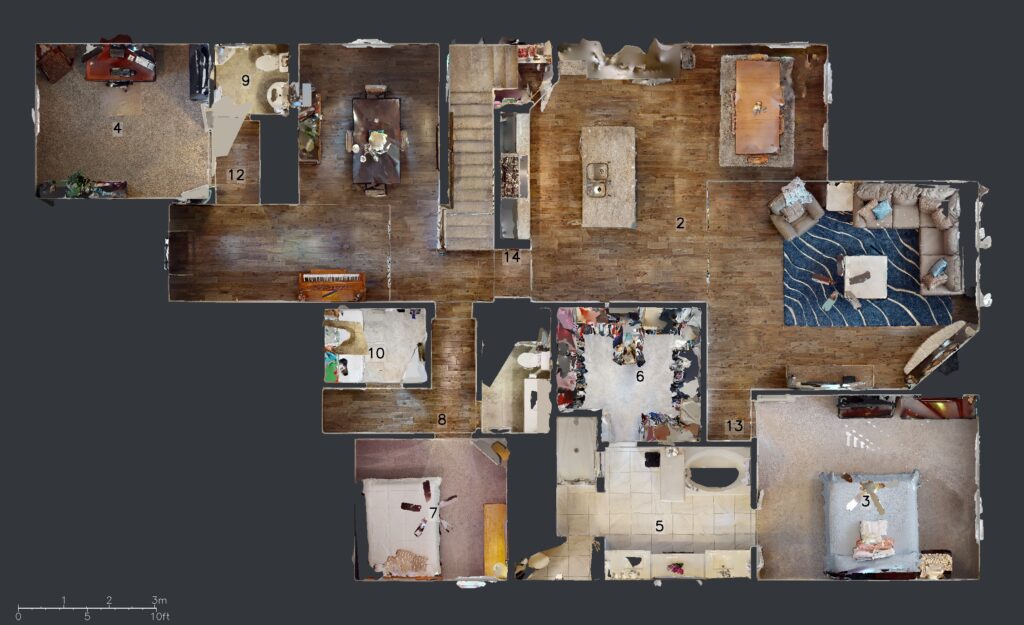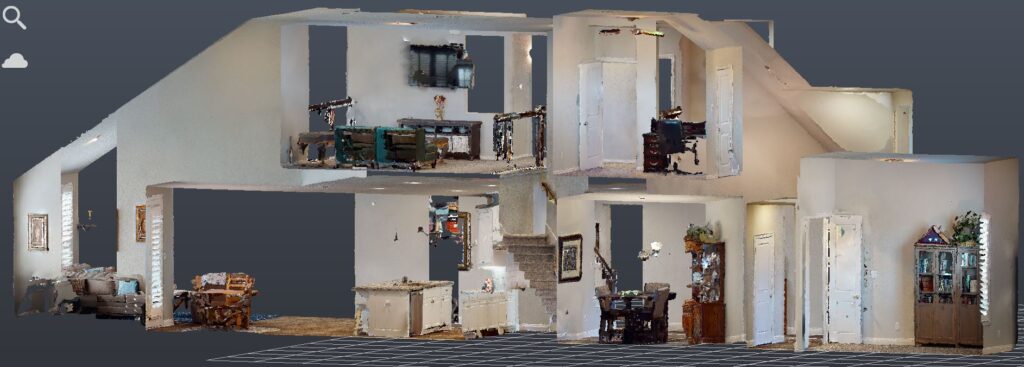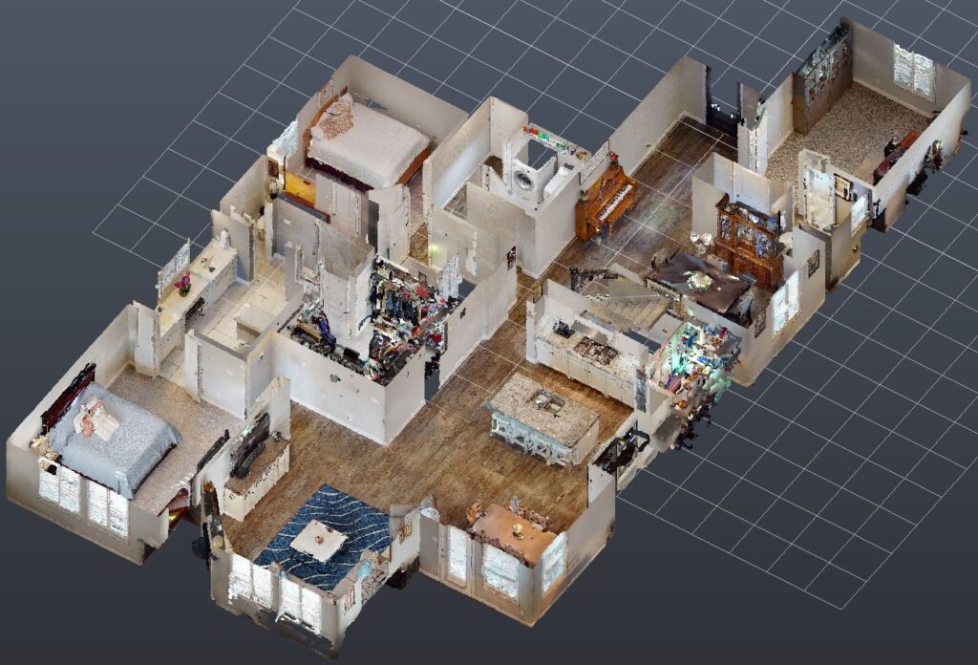Commercial & Residential 3D Laser Scanning As-Built Drawings
Precise As-Built Documentation for DFW Architects, Contractors & Homeowners. Using 3D Laser scanning, we provide precise, detailed As Built drawings.
Commercial As Built Drawings
As-built Drawings Dallas TX
As-built Drawings Fort Worth Texas
At AU Design US, we have many years of experience with Commercial properties and the ability to provide precise As-Built drawings for single or multi-site projects.
Site and floor plans are drawn on-site to scale using cutting-edge laser measuring to ensure maximum accuracy and consistency.
Whether you are looking to remodel a single office space, or move forward with a more complex project with multiple commercial sites, we can provide everything you need for Commercial As-Built Plans and construction documents.
Nationwide As-Built Drawings Services
Residential As Built Plans
Our As-Built drawings from existing exterior elevations also show facades, doors, windows, downspouts, vents, roof height and unreachable objects on the elevations.
As-built Drawings Dallas TX
As-built Drawings Dallas TX
Apartment As Built Floor Plan
3D Scanning Services
Explore our range of precision scanning services, including 3D laser scanning, construction scanning, and point cloud scanning.
Nationwide 3D Laser Scanning for Accurate As-Built Floor Plans
Introduction:
Reality capture is an essential process for creating accurate as-built floor plans. At Reality Capture AS, we specialize in nationwide 3D laser scanning services, bringing the latest technology directly to your job site. We capture the physical world in its true form, providing a precise, verifiable digital record of your site’s as-built conditions.
Our Technology & Process:
Using advanced LiDAR and 3D laser scanning technology, we capture every detail of your building or site. This process creates high-density point cloud data that accurately represents walls, doors, windows, and all structural elements. This data serves as the foundation for creating detailed as-built floor plans and comprehensive 3D models. Our advanced software, enhanced with AI-powered processing, ensures fast and meticulous results.
Key Services & Benefits:
Our as-built floor plan surveys are vital for all phases of a project, from initial design to facility management. We help clients:
-
Improve design accuracy with precise existing conditions drawings.
-
Reduce project risk and prevent costly errors by providing reliable data.
-
Streamline construction workflows with up-to-date documentation.
-
Create a digital twin for efficient facility management and future planning.
We tailor our reality capture services to meet the specific needs of architects, engineers, contractors, and facility managers. We are more than a service provider; we are your partner in ensuring project success.
Conclusion:
Looking for a trusted team that provides accurate as-built floor plans anywhere in the country? Contact Reality Capture AS today. Our expertise in 3D laser scanning and reality capture will provide you with the precision and data you need to build with confidence. Learn how our services can elevate your next project.
🏗️ Understanding As-Built Drawings: Purpose and Practice
As-built drawings are a cornerstone of construction documentation. They serve as the definitive record of what was actually built—capturing every deviation from the original design and reflecting the true conditions of the completed project.
📐 What Are As-Built Drawings?
As-built drawings (also called record drawings) document the final configuration of a building or structure. Unlike design drawings, which show intent, as-builts reflect reality. They incorporate all field changes, site adjustments, and revisions made during construction—whether due to unforeseen conditions, client requests, or code compliance.
In essence, they’re the “final truth” of the project: a visual and technical snapshot of how things were ultimately constructed.
🔍 Why Do As-Built Drawings Matter?
-
Contractual Validation As-builts confirm that the work was completed per contract requirements. They help resolve discrepancies and provide a reference point for compliance with building codes and jurisdictional approvals.
-
Facility Management & Maintenance For owners and operators, as-builts are indispensable. They guide future renovations, system upgrades, and routine maintenance by showing exact locations of structural elements, utilities, and equipment.
-
Real Estate & Asset Transactions Whether transferring ownership, leasing, or planning demolition, accurate as-builts support informed decision-making. They help stakeholders assess value, risk, and feasibility.
-
Legal & Insurance Documentation In the event of disputes or claims, as-builts offer factual evidence. They can clarify liability, support forensic investigations, and streamline resolution.
-
Safety & Compliance Knowing where hazardous materials, fire-rated assemblies, or emergency systems are located is critical for safety audits and regulatory compliance.
🛠️ How Are As-Built Drawings Created?
-
Typically compiled during project closeout, as-builts are based on redline markups made throughout construction.
-
Field changes, RFIs, change orders, and directives are incorporated into the final set.
-
Depending on project scale, they may be produced by the contractor, architect, or a dedicated documentation team.
✅ Best Practices for As-Built Documentation
-
Standardized Workflow Use consistent methods for capturing and updating field changes—whether digital or manual.
-
Live Updates Don’t wait until the end. Maintain running documentation throughout the build to reduce errors and omissions.
-
Centralized Access Store as-builts in a secure, accessible location—preferably cloud-based—for easy retrieval by authorized parties.
-
Stakeholder Review Schedule periodic reviews with project leads, trades, and owners to validate accuracy before final submission.
House As Built Floor Plan
3D As-Built Scanning
3D Laser Section
Building Laser Scanning
We assure that the drawing is a complete representation of the site conditions as they currently exist.
Our As-Built plans typically include the following components:
Site Plan
- Building Outline
- Door
- Canopies
- Mechanical Equipment
- Curbs
- Parking Spaces
- Landscaping Outline
- Lighting Fixtures
- Signage
- Street Locations and Labels
- Compass with North Arrow
- Digital Photo Key
Floor Plan
- Exterior and Interior Walls
- Doors and Swings
- Windows and Openings
- Floor Type and Level Changes
- Height Walls
- Columns B/Joists
- Permanent Fixtures
- Electrical Panel Location with Labels
- Fire Extinguishers and Alarm Pull Stations
- Plumbing Fixtures
- Room Labels
- Digital Photo Key
Reflected Ceiling Plan
- Exterior and Interior Walls
- Deck Heights
- Columns
- Beams
- Joists
- Sprinkler Lines
- Ductwork
- HVAC Locations with Roof
- Digital Photo Key
Elevations & Section
- Roof Line
- Sections
- Curb & Slab Heights
- Columns
- Doors & Windows
- Fixtures, Scuppers & Drain Pipes
- Changes in Material
- Beams
- Joists
- Ceiling & Deck Heights
- Roof Level
- Windows & Glass Panes
Occupancy Calculations
Existing Floor Plans
New Floor Plans
Structural Engineering Design*
Mechanical Plans*
Electrical Plans*
Plumbing Plans designed by an Engineer*
* Required engineer reports/plans/permits provided by independent engineer consultants.
Get Started!
"*" indicates required fields
