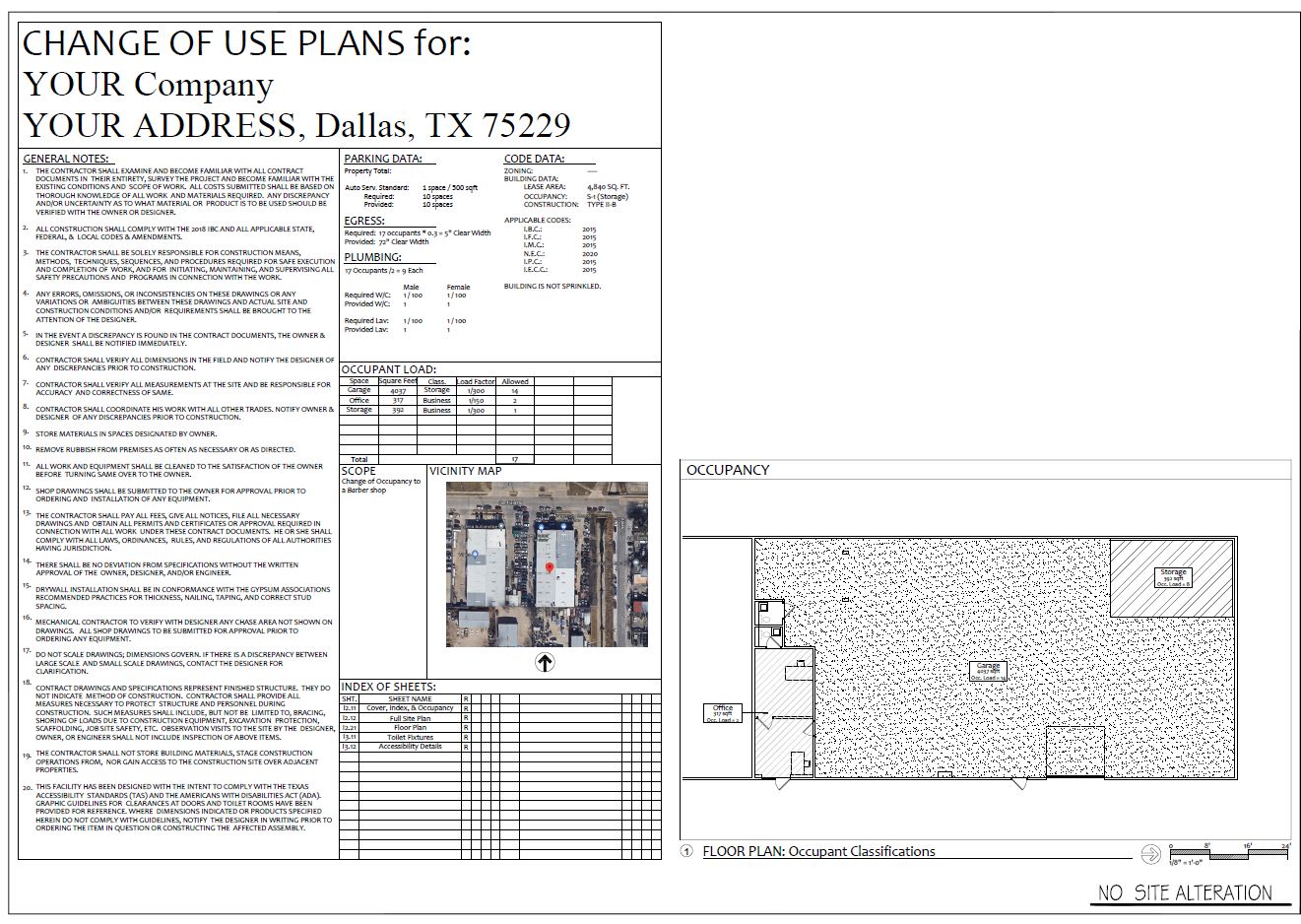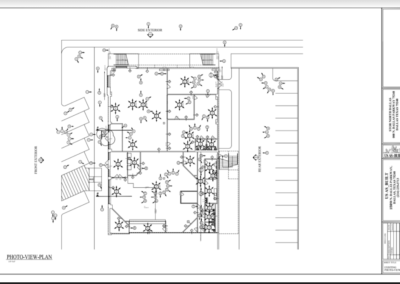CHANGE OF USE, OCCUPANCY CAL.
Change of use , occupancy calculation, parking analysis
and house project planning.
Change of use permits or Certificate of Occupancy When:
the first use of a building or a change of use of a building or
A change of lesser on an existing CO, and
An existing use expands or decreases the floor area
Whether you are developing commercial property, designing your dream home, or renovating your current home, we can help you! We will develop the plans with your input at every stage, and provide everything that will be needed to get a permit from your city. We are a one-stop shop. Our goal is to be with you from start to finish, make the process easier on you, and get your plans approved by the city.
FAST Approval
Change of use site plan occupancy calculation and can get your permit(s) issued FAST.
We have a proven track record
& parking analysis.
We have 18 years of experience and charge less than an architect or landscape architect would charge.
You receive the highest quality work for a low price, in a short amount of time.
Save Time and Money
 We handle aLL the city and change of use permits
We handle aLL the city and change of use permits
Our work includes obtaining building permits, Certificate of Occupancy CO, Planned Development PD, Conditional Use Permit CUP, Board of Adjustment BOA, Special Use Permit SUP, Residential Adjacency Review RAR and all other hearing approvals.
We also handle all the submittals and plan reviews required for your permits. Our services include expediting Change of Use permitting and expert Change of Use consulting.
We can represent you at public hearings.
We process everything with the Building Department, Planning Department, Health Department, Parking Enforcement, Code Compliance, Board of Adjustments, P&Z, City Council, even Valet Permits.
Our Clients
Business owners, developers, homeowners and contractors.
We streamline the permitting process for commercial or residential construction in the Dallas/Fort Worth area.
We Provide the Plans!
We prepare all the plans you need to get your permits for Change of Use and Parking Analysis
⇒ All plans are prepared in Autocad.
⇒ Our plans are extremely accurate and complete.
⇒ We guarantee to help you to approval of our plans.
Plan types include:
- Restaurants
- Medical Clinics and Offices
- Custom Homes
- Room Additions
- Change of Use consulting
- Valet Parking Permit Plans
- Parking Site Plans for bars and restaurants
- Plans for Lease Spaces[br]… such as restaurants, medical clinics and retail stores
- Interior Remodels[br]… such as kitchens and bathrooms, garages, decks and patios
- Interior Finish-Out Plans
- We also design buildings from scratch
Change of Use Permits
The first use of a building
A change of use of a building
A change of lessee on an existing CO, or
An existing use expand or reduce a floor area
Call us to help you to get a Certificate of Occupancy
Occupancy Calculations
Existing Floor Plans
New Floor Plans
Structural Engineering Design*
Mechanical Plans*
Electrical Plans*
Plumbing Plans designed by an Engineer*
* Required engineer reports/plans/permits provided by independent engineer consultants.
Get Started!
"*" indicates required fields

