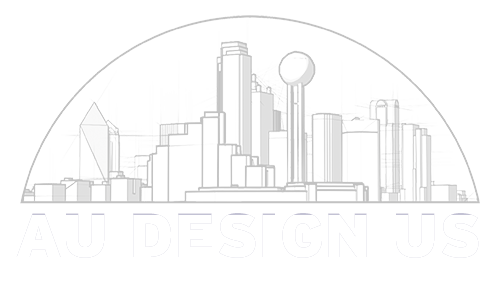About Us
Our entire team is committed to meeting your needs as our customer. The result is that a high percentage of our business is from repeat customers and referrals.
We have experience in AutoCAD®* drafting and design with proficiency in 2D and 3D. and comprehensive experience in AutoCAD* (3D, MEP, Civil), REVIT. Our company is extremely productive, with a proven history of completing drawings with precision and accuracy. We are highly qualified in producing drawings from engineering sketches as well as using the firm`s computer standards and revising drawings that consistently meet client needs and specifications for commercial and residential projects.
With 15 years of experience with Civil, Mechanical, Electrical, and Plumbing (MEP) projects, we provide the highest quality and most accurate architectural as-built surveys and shop drawings.
One feature that differentiates AU Design US (formerly DFW CAD Drafting) from our competition is that we are available to complete job surveys onsite, or to review projects either at the job site or your office.
We welcome the opportunity to earn your trust, and we will continue to build upon our reputation for delivering the best service in the industry.
Our promise:
We will complete your project on Schedule, on Budget, and on Time.
Change of Use Permits
The first use of a building
A change of use of a building
A change of lessee on an existing CO, or
An existing use expand or reduce a floor area
Call us to help you to get a Certificate of Occupancy
Occupancy Calculations
Existing Floor Plans
New Floor Plans
Structural Engineering Design*
Mechanical Plans*
Electrical Plans*
Plumbing Plans designed by an Engineer*
* Required engineer reports/plans/permits provided by independent engineer consultants.
Get Started!
"*" indicates required fields
