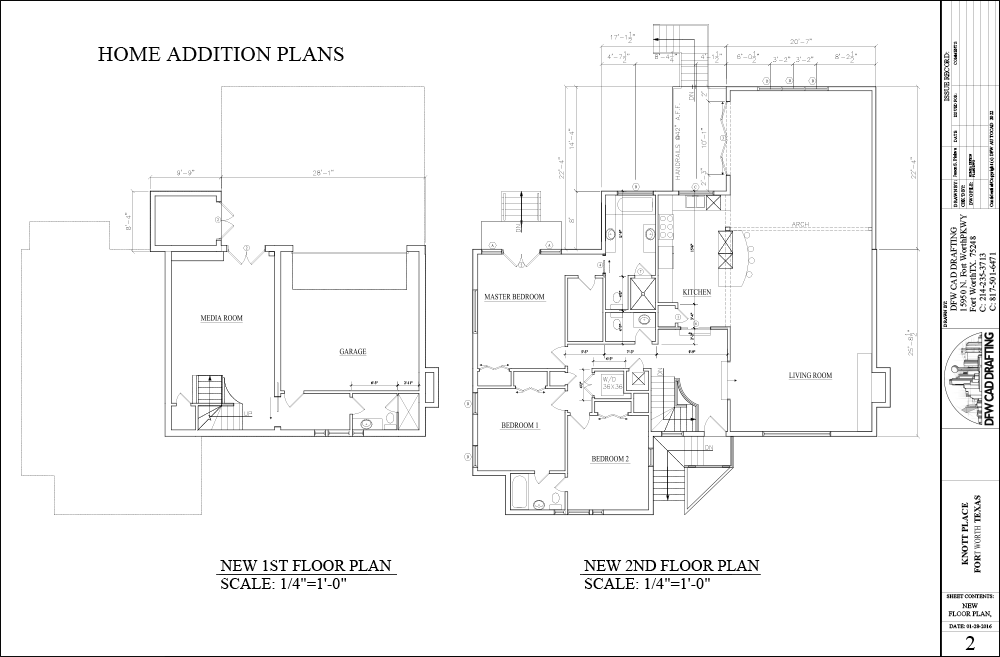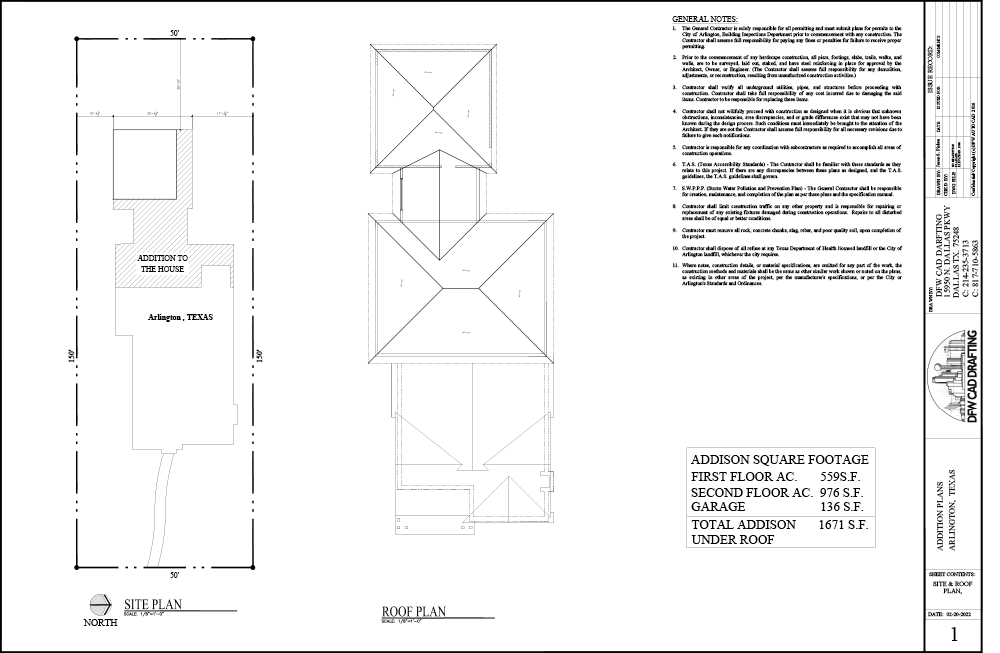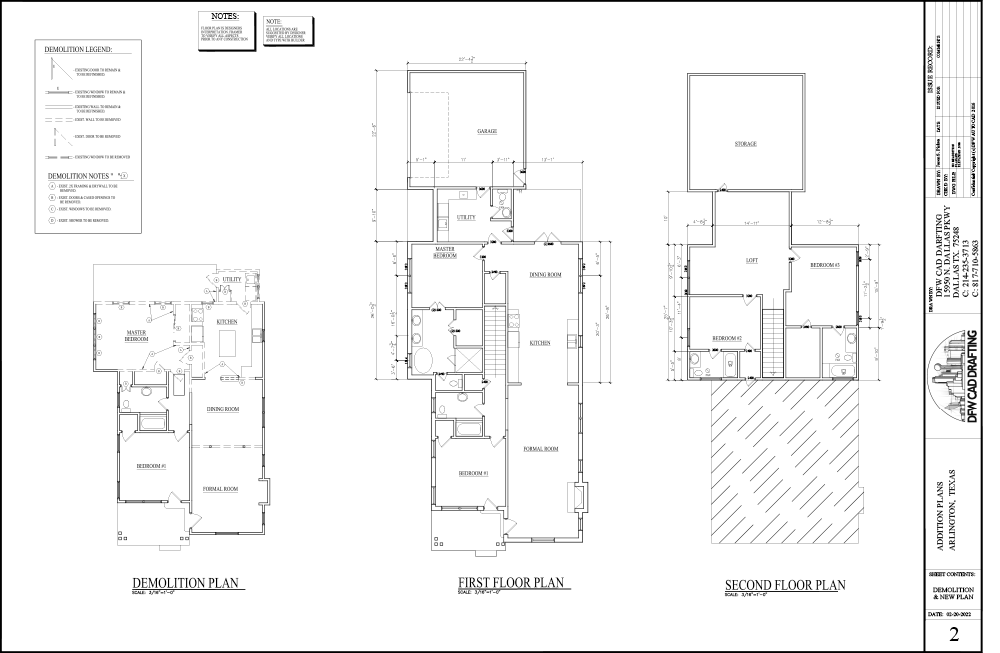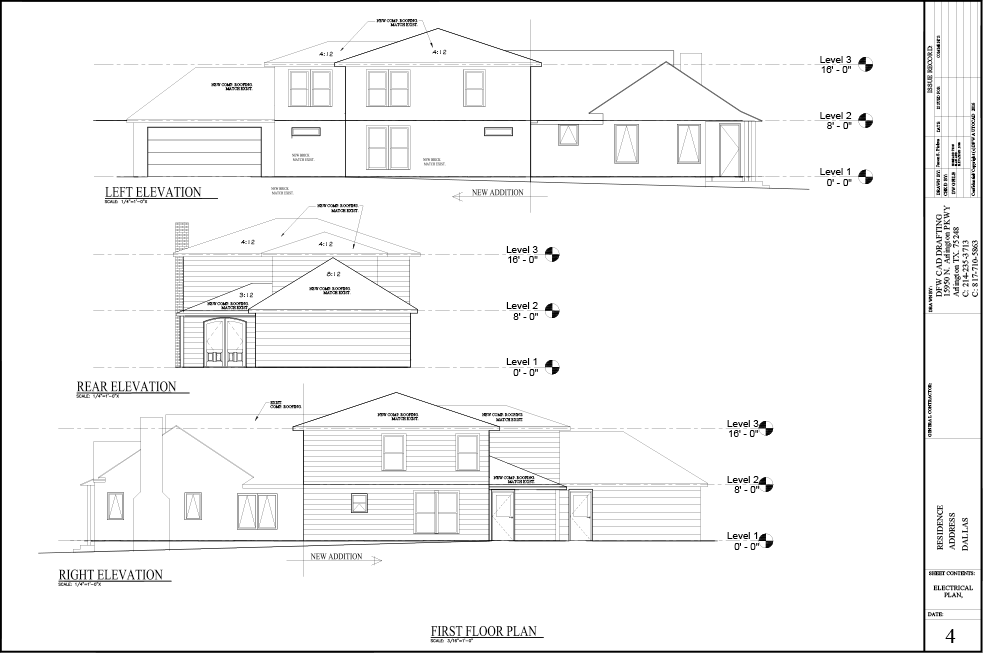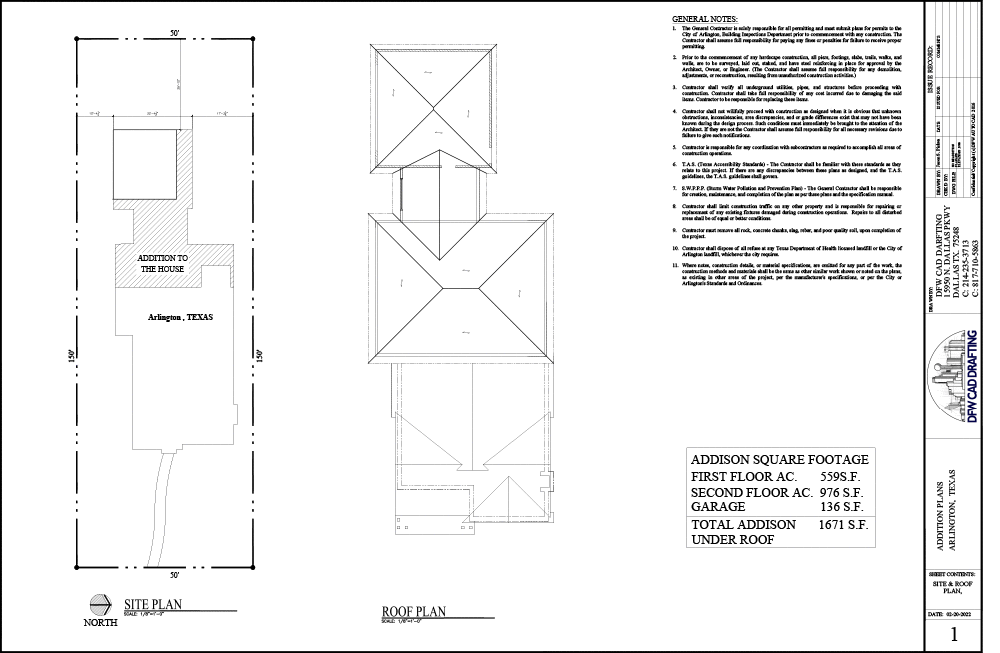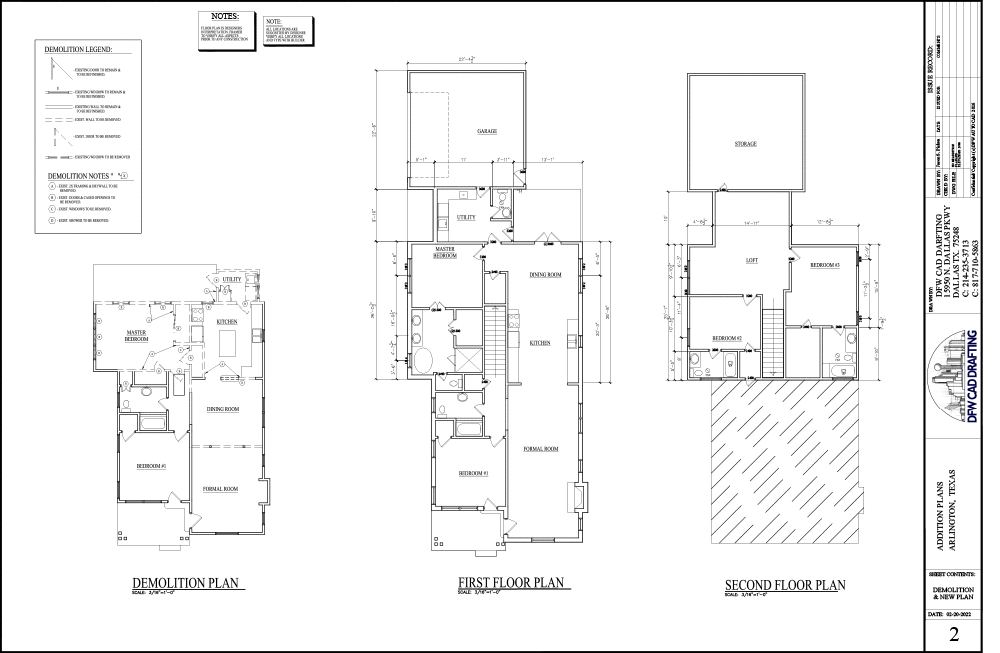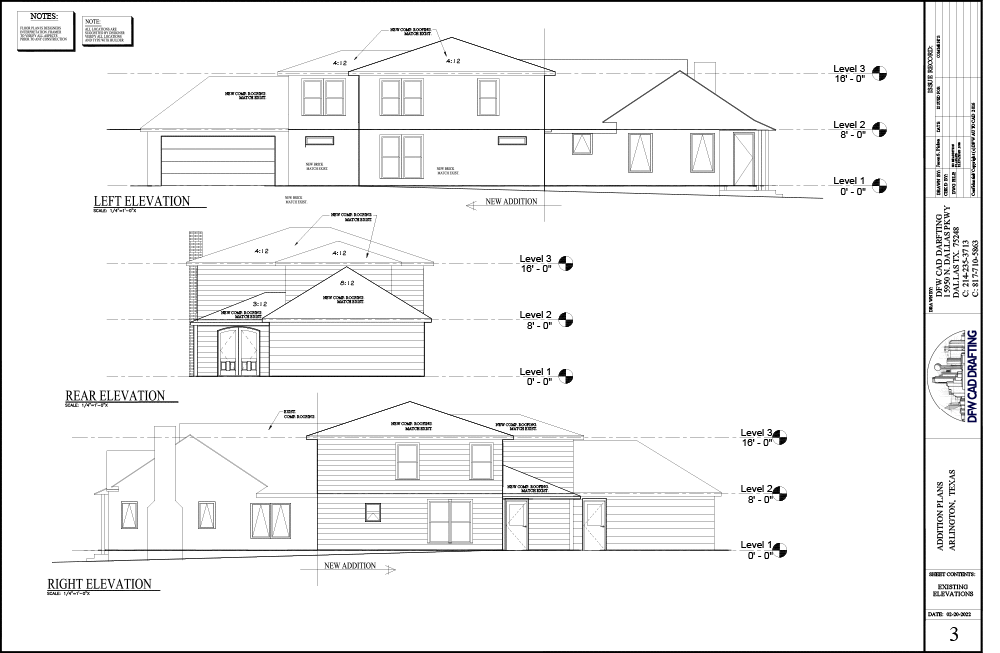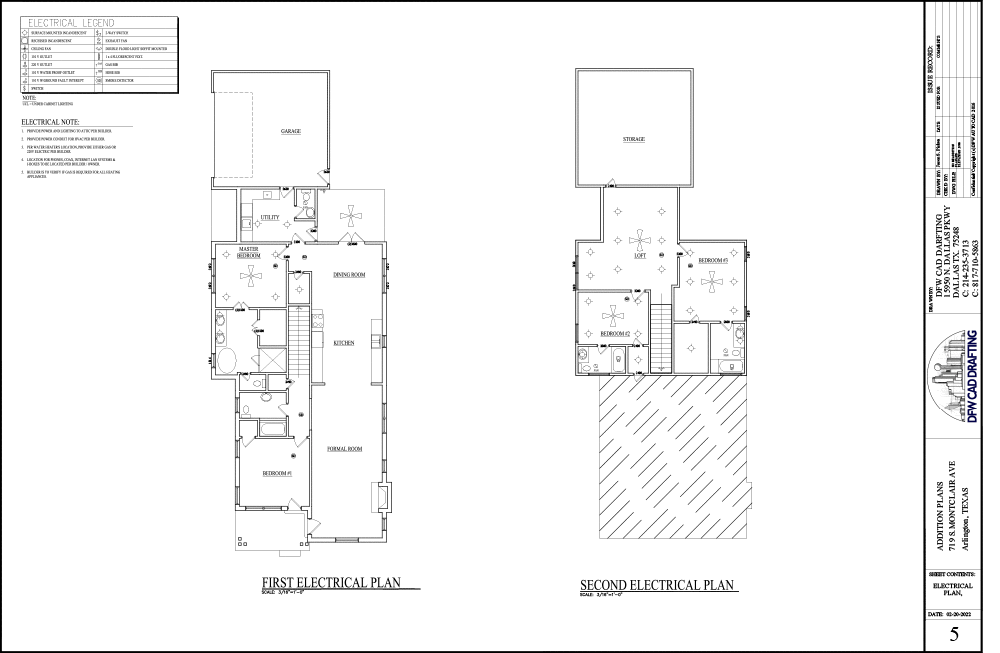New Additions Design
Remodeling of existing home or business and preparation of construction drawings for city permits.
Home Addition
Home Addition & Elevations
Change of Use Permits
Here are what we need for a new CO:
The first use of a building
A change of use of a building
A change of lessee on an existing CO, or
An existing use expand or reduce a floor area
Call us to help you to get a Certificate of Occupancy
The first use of a building
A change of use of a building
A change of lessee on an existing CO, or
An existing use expand or reduce a floor area
Call us to help you to get a Certificate of Occupancy
Occupancy Calculations
Existing Floor Plans
New Floor Plans
Structural Engineering Design*
Mechanical Plans*
Electrical Plans*
Plumbing Plans designed by an Engineer*
* Required engineer reports/plans/permits provided by independent engineer consultants.
Get Started!
"*" indicates required fields


