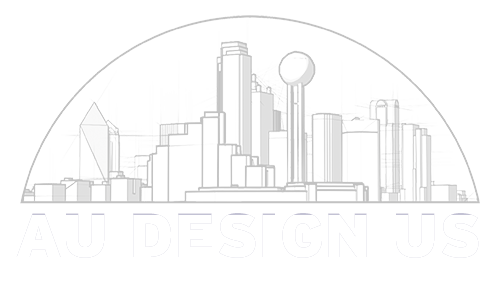Architectural drafting by design
Site Plans & CO (Occupancy)
Change of Usage
Retails Finish-out Floor Plans
Cad Drafting I Technical Drafting Drawing
Custom House Floor Plans
AU Design US
(formerly DFW CAD Drafting)
At AU Design US, we deliver high-precision architectural drawings using the latest technology—including Leica laser scanners for enhanced project accuracy and Matterport for immersive walkthrough photography. Unlike many firms, we never rely on subcontractors or third parties. Every project is handled in-house by our expert team, ensuring consistent quality and faster turnaround. That’s why we’re proud to be one of the top-rated drafting companies in the Dallas–Fort Worth area Texas.
Architectural drafting services
You can count on our experienced team of designers to deliver exceptional work at a competitive price to Texas. Our design work includes residential & commercial drawings, layouts and floor plans.
Custom Home Designs
Remodeling Plans & Room Additions
As Built Plans
Finish-out Plans
Texas-Based High-Quality & Cost-Effective
CAD Drafting Services
AU Design US is a top-rated architectural drafting firm with deep expertise in residential design, structural drafting, and custom layout development. Serving clients across Texas, we specialize in high-quality architectural drawing services—including 3D modeling, schematic designs, millwork shop drawings, and detailed construction documents. Our experienced CAD drafters produce fast, accurate CAD drawings tailored to each project, whether it’s a new build, renovation, or commercial expansion. We handle everything in-house—no subcontractors, no delays—ensuring cost-effective solutions and consistent quality. From structural design to finish-out plans, we deliver precision and professionalism across all design projects.
As Built Survey Site Plans
Our Site Plan surveys include sidewalks, flower bed curbs, building lines, open patios, fence lines, walkways, sheds, decks, and more. We deliver high-volume As-Built plans through a variety of platforms, including Point Cloud, AutoCAD, REVIT, still pictures, and 360-degree photography.
Change of Use Permits | drawing services
Here are what we need for a new CO:
The first use of a building
A change of use of a building
A change of lessee on an existing CO, or
An existing use expand or reduce a floor area
Call us to help you to get a Certificate of Occupancy
shop drawing services
Contractors and manufacturers trust DFW CAD Drafting to create professional Shop Drawings. These may be used to show the placement of prefabricated components, or to plan the installation of metal duct and electrical work, piping and fire protection.
Change of Use Permits
The first use of a building
A change of use of a building
A change of lessee on an existing CO, or
An existing use expand or reduce a floor area
Call us to help you to get a Certificate of Occupancy
Occupancy Calculations
Existing Floor Plans
New Floor Plans
Structural Engineering Design*
Mechanical Plans*
Electrical Plans*
Plumbing Plans designed by an Engineer*
* Required engineer reports/plans/permits provided by independent engineer consultants.
Get Started!
"*" indicates required fields
