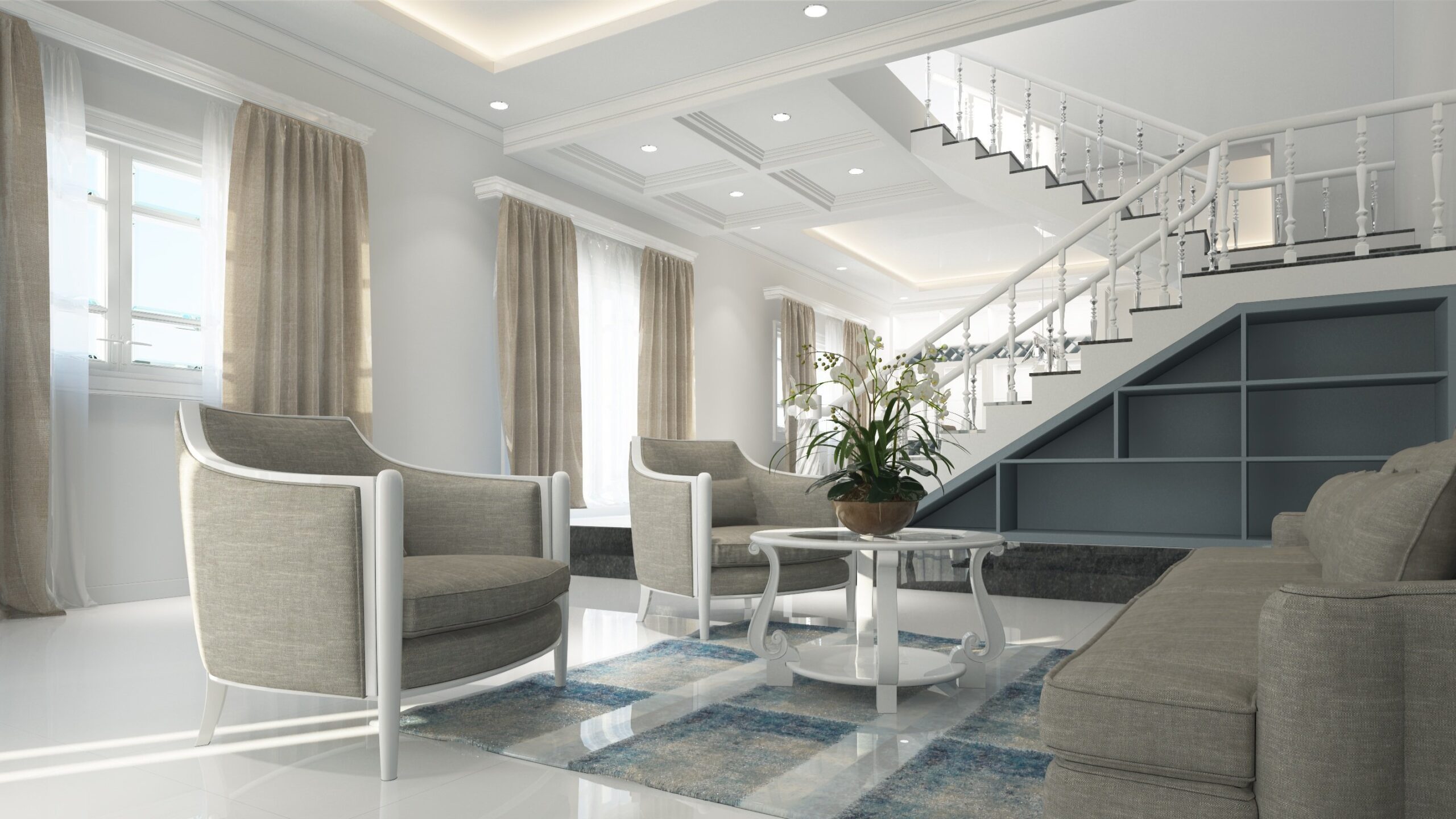Contact Us
Dallas
Dallas, TX 75248
(214) 235-3713 Phone
(972) 361-8005 Fax
info@audesignus.com
Fort Worth
Ft. Worth, TX 76102
(817) 710-5863 Phone
(972) 361-8005 Fax
info@audesignus.com
Houston
2425 West Loop South
Suite 200
Houston, TX 77027
info@audesignus.com
Change of Use Permits
The first use of a building
A change of use of a building
A change of lessee on an existing CO, or
An existing use expand or reduce a floor area
Call us to help you to get a Certificate of Occupancy
Site Plans
Parking Analysis
Occupancy Calculations
Existing Floor Plans
New Floor Plans
Structural Engineering Design*
Mechanical Plans*
Electrical Plans*
Plumbing Plans designed by an Engineer*
* Required engineer reports/plans/permits provided by independent engineer consultants.
Get Started!
"*" indicates required fields
Services
Project Planning
Quia consequuntur magni dolores eos qui ratione voluptatem sequi nesciunt. Neque porro quisquam est, qui dolorem ipsum quia dolor

Residential
Ut enim ad minima veniam, quis nostrum exercitationem ullam corporis suscipit laboriosam, nisi ut aliquid ex ea commodi

Interior Design

Exterior Design
At vero eos et accusamus et iusto odio dignissimos ducimus qui blanditiis praesentium voluptatum deleniti atque corrupti quos

Property Appraisal

Commercial
At vero eos et accusamus et iusto odio dignissimos ducimus qui blanditiis praesentium voluptatum deleniti atque
About Us
Our Clients
We streamline the permitting process for commercial or residential construction in the Dallas/Fort Worth area, serving Business owners, developers, homeowners and contractors.
Site Plans
Parking Analysis
Occupancy Calculations
Existing Floor Plans
New Floor Plans
Structural Engineering Design*
Mechanical Plans*
Electrical Plans*
Plumbing Plans designed by an Engineer*
* Required engineer reports/plans/permits provided by independent engineer consultants.
Get Started!
"*" indicates required fields
Existing Conditions Plans
✓ Building Outline
✓ Lighting Fixtures
✓ Door
✓ Signage
✓ Canopies
✓ Street Locations
✓ Mechanical Equipment
✓ Compass with North
✓ Curbs
✓ Digital Photo Key
✓ Parking Spaces
✓ Landscaping Outline
Site Record drawings
✓ Exterior and Interior Walls
✓ Doors and Swings
✓ Floor Type and Level Changes
✓ Height Walls
✓ Columns B/Joists
✓ Permanent Fixtures
✓ Electrical Panel
✓ Fire Extinguishers
✓ Alarm Pull Stations
✓ Plumbing Fixtures
✓ Room Labels
✓ Digital Photo Key
As-Built Drawings
✓ Exterior and Interior Walls
✓ Deck Heights
✓ Columns
✓ Beams
✓ Joists
✓ Sprinkler Lines
✓ Ductwork
✓ HVAC Locations w/ Roof
✓ Digital Photo Key
✓ Reflected Ceiling Plan
In its present condition
✓ Sections
✓ Curb & Slab Heights
✓ Columns
✓ Doors & Windows
✓ Fixtures, Scuppers & Drain Pipes
✓ Changes in Material
✓ Beams
✓ Joists
✓ Ceiling & Deck Heights
✓ Roof Level
✓ Parking Spaces
✓ Windows & Glass Panes
DELIVERABLES
FLOOR PLANS
Detailed floor plans showing walls, doors, windows, built-in cabinets, stairs, fixtures and more.
ROOF PLANS
Roof plans showing ridges, valleys, slopes, gutters, chimneys, solar panels, skylights and more.
EXTERIOR ELEVATIONS
INTERIOR ELEVATIONS
SITE PLANS
REFLECTED CEILING PLANS
Reflective ceiling plans showing ceilings, beams, skylights, solatubes, light fixtures, fans and more.
ARCHITECTURAL ELEVATIONS
STRUCTURAL ELEVATIONS
ELECTRICAL PLANS
Electrical plans showing light switches, power receptacles, cable, telephone and more.
MECHANICAL PLANS
CROSS SECTIONS
Cross sections showing sections of walls, floors, ceilings, roof, foundation and more.
BUILDING OUTLINES
Building outlines showing perimeter footprint of the house, building, sheds, barns and more.
STRUCTURAL PLANS
SITE ELEMENTS
PAPER TO CAD
CAD REDRAFTING
Drafting old floor plans and elevation drawings from the Architect or Building Department.
What You Will Get From Us
Residential as built survey services include:
- As Built Site Plans
- Existing Floor Plans
- As Built Plans
- As Built Elevations
- As Built sections
- As Built RCP Plans
- As Built Furniture Plans
- Ceiling Plans
- Site Condition Inspections
- Construction Documents for City Permits
- Existing Building Drawings for Historical Buildings and Sites
- Existing Elevations
 Precision Tools = Accurate Drawings
Precision Tools = Accurate Drawings
Based on your needs, we will provide Commercial As-Built Drawings using the latest technology such as sophisticated laser measuring tape, 360 camera, and AutoCAD and Revit tools to ensure the most accurate drawing. Site and floor plans are drawn onsite. Data is provided in any format including CD, DVD, and can be uploaded to an FTP server. If needed, a hard copy can be provided upon request.
We provide the required number of digital photos which are keyed to the floor plan and a survey report with HVAC, electrical, and plumbing information.
Commercial As-Built Surveys are typically used as a basis for design and permitting, site and floor plans are drawn on-site to scale using a variety of laser measuring to ensure accuracy and consistency.


